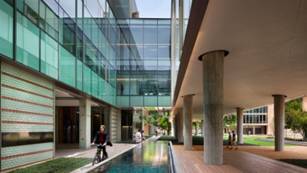
A panel of two nationally recognized architects and the editor-in-chief of a nationally respected architecture magazine met at Architecture Center Houston on Thursday, March 22 to select the best of new Houston architecture from among 127 entries. Eligibility was limited to projects completed within the last 5 years and located within the Houston metropolitan area or designed by an architect working in the Houston metropolitan area. The jury selected twenty-one projects in eight categories to receive awards. The jurors were Craig Scott, IWAMOTOSCOTT, San Francisco, Susan S. Szenasy, Editor in Chief METROPOLIS Magazine, New York, and Jon Pickard, Pickard Chilton, New Haven, Connecticut. The Awards were presented at a cocktail reception on the eleventh floor of BG Group Place on that evening. For further information visit www.aiahouston.org/
Winning projects are as follows.
Category: Architecture under 50,000 SF
Gensler
Houston Ballet Center for Dance
KieranTimberlake with Jackson & Ryan Architects
Brockman Hall for Physics, Rice University

Photo credits – Michael Moran/OTTO, Peter Aaron/OTTO, Hester + Hardaway, Red Wing Aerials
Category: Architecture over 50,000 SF
Powers Brown Architecture
Roy Kelly Multimodal Terminal & Parking Garage

Photo credits – Dror Baldinger, AIA
Category: Architecture Less than 50,000 SF
Morris Architects + SWA Group
Houston Pavilion, 2011 Chongqing International Garden Exposition

Category: Architecture less than 50,000 SF
Natalye Appel + Associates Architects, LLC
Fish Camp

Photo credits – Paul Hester, Hester and Hardaway
Category: Interior Architecture
Planning Design Research (PDR)
Planning Design Research AKA “A Great Workplace”

Photo credits – Scott McDonald, Heddrich Blessing Photographers
Category: Interior Architecture
Planning Design Research (PDR)
BG Group Houston Office

Photo credits – Scott McDonald, Heddrich Blessing Photographers
Category: Residential Architecture
Interloop — Architecture
Yoga Studio and Garden

Photo credits – Benjamin Hill Photography, Interloop — Architecture
Category: Renovation/Restoration
Gensler
Julia Ideson Building

Photo credits – Rick Gardner
Category: Renovation/Restoration
Interloop — Architecture
9° House

Photo credits – Benjamin Hill Photography, Interloop — Architecture
Category: Renovation/Restoration
Kirksey Architecture
HISD Bellfort Early Childhood Center

Photo credits – Shau Lin
Category: Renovation/Restoration
MC2 ARCHITECTS
Triniti Restaurant

Photo credits – Steven Gutierrez
Category: Renovation/Restoration
RdlR Architects Inc.
Houston Food Bank

Photo credits – Shau Lin
Category: On the Boards
Interloop — Architecture
Hempstead Garden Research Center

Category: On the Boards
Logan and Johnson Architecture
Botanica

Category: On the Boards
Morris Architects
Information Technology and Media Center

Category: On the Boards
Rice Building Workshop; Rice School of Architecture Graduate Students: Andrew Daley, Jason Fleming, Peter Muessig
The InHouse OutHouse

Category: Conceptual Projects
Peter Muessig, Student, Rice School of Architecture
veloCity : mapping Houston on the diagonal

Category: Divine Detail
Gensler
Ceiling of Julia Ideson Building

Rick Gardner
Category: Divine Detail
Planning Design Research (PDR)
Planning Design Research AKA “A Great Workplace”

Scott McDonald, Heddrich Blessing Photographers
Category: Divine Detail
TEX-FAB, Andrew Vrana, Co-Director with Vlad Tenu
REPEAT: Minimal Complexity

Kevin McClellan, TEX-FAB























