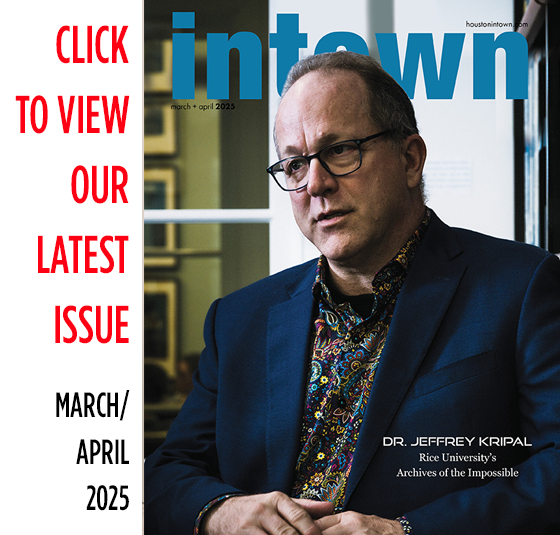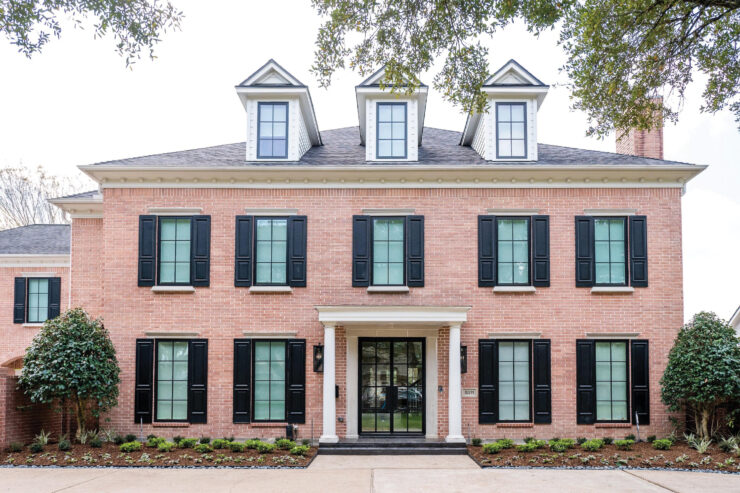
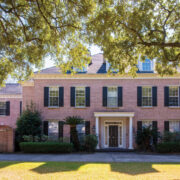
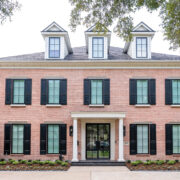
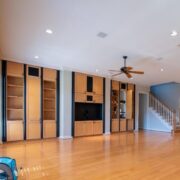
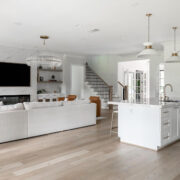 +17
+17 Home Redesigned and Repurposed for a New Generation
Home Redesigned and Repurposed for a New Generation
Bellaire is a well-established, upscale neighborhood in southwest Houston and a great location to settle down and raise a family. Having grown up here, Evan Weinberger and his wife, Diane, wanted to raise their children in the same environment. On the highly desirable street of Braeburn Drive, lined with beautiful oak trees, sits the 6,000 square-foot brick house Evan’s parents owned. The home has five bedrooms, seven bathrooms, a sizable kitchen, a large open concept, and an impressively large yard with a pool; this was an excellent place for lasting childhood memories. After the passing of his father, Evan’s mother was ready to downsize, and seeing the beautiful possibilities and ample space the house provided, Evan and Diane could not have imagined a better home to raise their family. A home that his mom and her late husband and prominent clinical psychologist, Dr. Robert “Bob” Weinberger, had built in the 90s. Soon after purchasing the home from his mother, it was time to create new memories with his growing family.
Since the home had not been renovated since its original build in 1995, Evan and Diane had a long road ahead to incorporate all the modern design and style elements they wanted in their dream home. After much research to choose the perfect designer for this massive project, the couple engaged Jessicah Kolter Interior Design (JKID) to help make their vision a reality. Her design team then interviewed the couple. The couple’s concern was making sure this renovation didn’t come across as forced but purposefully designed. The goal was to create a seamless concept to make the home look more like a new build than a renovation. Another concern was the amount of storage available and how to use it efficiently. The couple wanted to utilize every square inch to ensure ample storage for the present and future. With all of this in mind, the designers were able to accomplish a new and more open concept between the living room and the kitchen, utilizing the additional space for a more oversized pantry and new mudroom. The design team closed off the original formal living into a spacious
work haven for Evan. They also added an elevator to the existing elevator shaft and a more open layout in the primary bathroom and closet.
It was time to create detailed designs for the cabinetry and selections for finishes and fixtures throughout the home. The design team presented the new cabinetry designs and the detailed, comprehensive looks for each room with design features such as wall paneling, wallpaper, tiles, plumbing, countertops, cabinetry paint, cabinetry hardware, mirrors, and light fixtures. The design team was very conscientious of the couple’s aesthetic and desire for low maintenance and kid-friendliness. The designers selected items such as porcelain floor and wall tiles and porcelain and quartz countertops to achieve this. Overall, the chosen finishes were within a neutral palate to achieve a soft and soothing look while maintaining a timeless look. The design team added showstopper finishes and fixtures for enhanced elegance and interest in each space. One key feature of the project was the translucent quartzite countertops used in the formal powder room. The onyx-look quartzite countertops with LED backlighting to illuminate through the semi-transparent material create an extraordinary feature for their guests to admire.
Next is a critical phase in the renovation process to ensure the contractor works well with the team. The couple selected Shawn Sidoti from Alleanza Custom Homes. While Shawn and his team at Alleanza Custom Homes generally focus on new builds, they were excited to help with this project due to its magnitude. Shawn and the design team were able to turn the design vision into a reality. During the construction phase, Shawn and Jessicah worked as a team on every detail. When presented with obstacles, such as a structural column that would be too costly to move, the team worked together to find a functional and beautiful solution that did not hinder the vision.
Finally, the design team created a furniture presentation with two comprehensive looks for each room. The designers selected furniture that matched the couple’s aesthetic and necessity for cleanability, which was the primary concern for the parents of three children. One focal point in the furniture selection phase was the dining table in the dining room. The table is an original piece from Evan’s mom that she had custom-made to fit the size of the dining room. The table base is two custom pedestal marble bases with a glass top built with elegance and functionality.
Witnessing everything come together and seeing the stunning transformation of Evan’s childhood home came out better than the couple could have ever imagined. Here are some quotes from the clients and team expressing their thoughts:
“This represents the culmination of a HUGE project for all of us. Diane and I are thankful beyond words to all of you. We made a really good team. We need to do something to celebrate all the awesomeness soon!” – Evan Weinberger, Client.
“We used Jessicah Kolter Interior Design to help us with a major home renovation project. Our home is about 6,000 square feet, and Jessicah helped us renovate, furnish, and accessorize the entire home. From schematic planning to cabinetry elevations to tile/paint colors to furniture, Jessicah did it all. She is a gifted designer with a keen eye for colors and creating one-of-a-kind spaces at every turn. Most impressive was Jessicah’s ability to pinpoint our style and offer suggestions we instantly loved. She delicately nudged us outside our comfort zones and convinced us to be bolder in a few key areas, and we are so happy she did. Jessicah takes such pride in her work, and it truly shows. We are in awe of how beautifully our
forever home turned out, and we could not have done it without her. We have already recommended Jessicah to several of our friends, and we look forward to consulting with her in the future.” – Diane Weinberger, Client
“What an amazing home that was obviously well executed, but so thoughtfully designed and captured in photographs I don’t have words magnificent enough to embody the greatness displayed here.” – Shawn Sidoti, Alleanza Custom Homes









